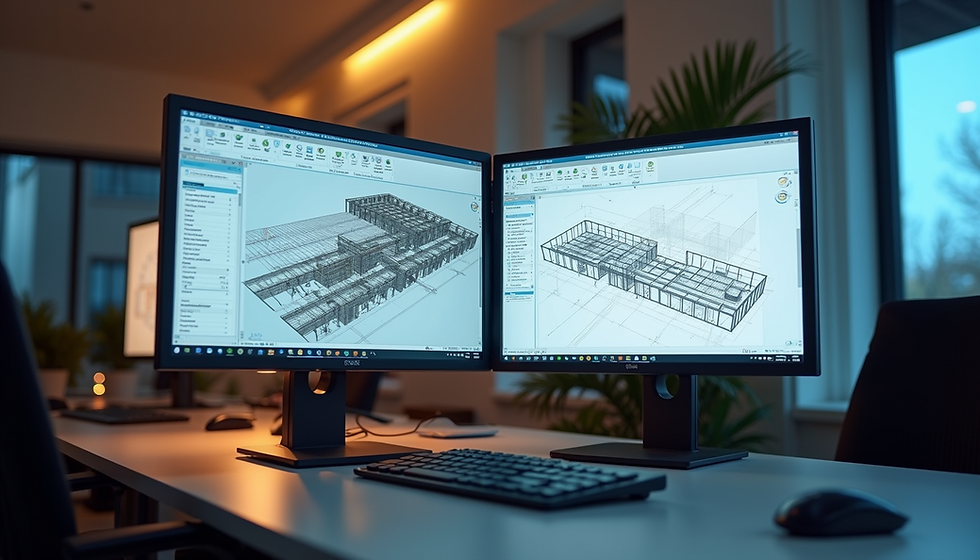Mastering BIM Execution Planning for Architecture
- FirstScale
- Sep 22, 2025
- 4 min read
When you start a new architectural project, planning is everything. You want to avoid confusion, delays, and costly mistakes. That’s where BIM project planning comes in. It helps you organise your work, coordinate with others, and deliver better results. I’ll guide you through the essentials of BIM project planning. You’ll learn how to create a clear roadmap for your project and make the most of BIM tools.
What is BIM Project Planning?
BIM project planning means setting up a clear strategy for how you will use Building Information Modelling (BIM) throughout your project. It covers everything from defining goals to assigning roles and managing data. The plan ensures everyone works together smoothly and follows the same standards.
Here’s what a good BIM project plan includes:
Project goals: What do you want to achieve with BIM? Faster design? Better collaboration? Fewer errors?
Roles and responsibilities: Who does what? Who manages the BIM model? Who checks the data?
Standards and protocols: Which BIM standards will you follow? How will you name files and organise folders?
Software and tools: What software will you use? How will you share files?
Data management: How will you store, update, and protect your BIM data?
Collaboration methods: How will teams communicate? How often will you meet?
A solid plan keeps your project on track and helps you avoid common pitfalls.

How to Create a BIM Project Plan
Creating a BIM project plan is easier when you follow clear steps. Here’s a simple process you can use:
Define your BIM goals
Start by asking what you want BIM to do for your project. Do you want to improve coordination? Speed up approvals? Reduce rework? Write down your main objectives.
Identify project stakeholders
List everyone involved in the project. This includes architects, engineers, contractors, and clients. Knowing who is involved helps you assign roles clearly.
Assign roles and responsibilities
Decide who will manage the BIM model, who will update it, and who will check for errors. Make sure everyone knows their tasks.
Choose BIM standards and protocols
Pick standards that fit your project and team. For example, ISO 19650 is a popular international standard for managing BIM data. Agree on file naming, version control, and data exchange formats.
Select software and tools
Choose BIM software that your team is comfortable with. Common tools include Autodesk Revit, Navisworks, and BIM 360. Decide how you will share files and collaborate online.
Plan data management
Set up a system for storing and backing up BIM data. Decide who can access the data and how updates will be tracked.
Establish communication methods
Schedule regular meetings and updates. Use collaboration platforms like Microsoft Teams or Slack to keep everyone connected.
Document the plan
Write everything down in a clear, easy-to-follow document. Share it with your team and update it as needed.
Following these steps helps you build a strong foundation for your BIM project.
Who Prepares a BIM Execution Plan?
The BIM execution plan is a key part of BIM project planning. It details how BIM will be used on a specific project. But who is responsible for preparing it?
Usually, the lead architect or the BIM manager takes charge. They work closely with other team members to gather input and ensure the plan fits the project’s needs. Sometimes, a dedicated BIM coordinator or consultant helps create the plan.
Here’s who typically contributes:
Lead architect: Oversees the overall design and ensures BIM aligns with project goals.
BIM manager/coordinator: Develops the BIM execution plan and manages BIM processes.
Engineers and consultants: Provide technical input on BIM requirements.
Contractors: Offer insights on construction workflows and data needs.
Clients: May set specific BIM requirements or standards.
Collaboration is key. The plan should reflect the needs and capabilities of everyone involved.

Why BIM Execution Planning Matters
You might wonder why you need a detailed BIM execution plan. Here are some reasons it’s essential:
Improves collaboration: Everyone knows their role and how to share information.
Reduces errors: Clear standards prevent mistakes and rework.
Saves time: Efficient workflows speed up design and construction.
Enhances quality: Consistent data leads to better decisions.
Supports compliance: Helps meet industry standards like ISO 19650.
Manages risks: Identifies potential issues early and plans solutions.
By investing time in bim execution planning, you set your project up for success. It’s a smart move that pays off throughout the project lifecycle.
Tips for Successful BIM Project Planning
Here are some practical tips to make your BIM project planning more effective:
Start early: Begin planning before design work starts.
Keep it simple: Use clear language and avoid unnecessary jargon.
Be flexible: Update the plan as the project evolves.
Train your team: Make sure everyone understands BIM tools and processes.
Use templates: Save time with standard BIM execution plan templates.
Communicate often: Regular check-ins keep everyone aligned.
Focus on outcomes: Always link BIM tasks to project goals.
Remember, good planning is a team effort. Encourage feedback and collaboration at every stage.

Moving Forward with Confidence
Mastering BIM project planning is a game-changer. It helps you deliver projects on time, within budget, and with higher quality. By following the steps and tips I’ve shared, you can create a clear, actionable plan that guides your team from start to finish.
If you want to boost your skills and learn more about BIM and Revit, consider specialised training. It’s a great way to stay ahead in the industry and improve your project outcomes.
Start your BIM project planning today. Take control of your projects and watch your designs come to life with confidence and clarity.




Comments